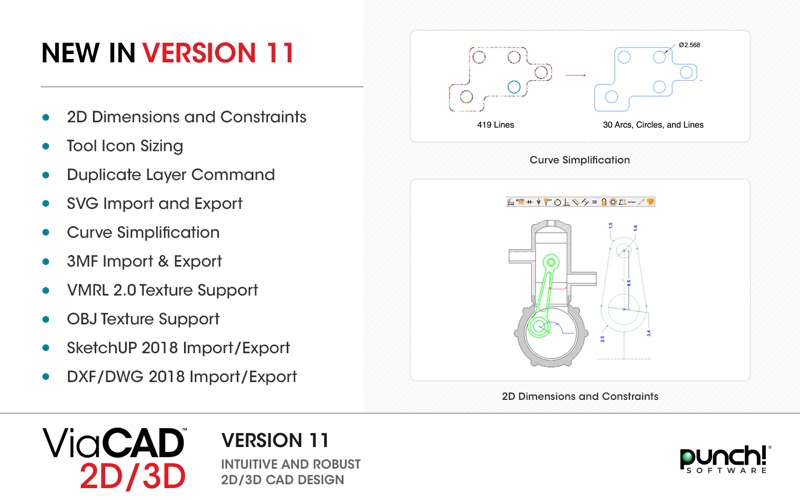
EXCEPTIONAL VALUE IN 2D/3D CAD
ViaCAD® 2D/3D v11 is the all-purpose precision design solution. Design with powerful 2D/3D drafting and ACIS® modeling tools without
sacrificing speed or the ease-of-use. Access libraries of pre-drawn symbols and floor plans. Import and export many common file formats.
THE ULTIMATE IN DESIGN PRODUCTIVITY
ViaCAD® 11 makes it easy to design in 2D or 3D with alot of new features
• 1.5 Hours of Video Tutorials, guides, and sample models
• 2D Geometric and Dimensional Constraints
• Context Sensitive Help (now customizable) assists with any tool instantly
• LogiCursor™
• Multi-threading support to speed operations
• Layer Duplicate
• Gripper Tool to dynamically move, rotate, & scale objects in 2D or 3D
• Complete Set of 2D Drafting Tools
• Mesh Modeling Tools
• ACIS® Solid Modeling Tools
• Custom Toolbar Creation for quick access to your favorite tools
• Lightworks Texture Integration with OBJ, 3MF, 3DS, and SketchUp
• Layers and Layer Sets to organize and more easily edit your design
• VRML 2.0 Texture Support
• High Resolution Printing for Objects with Textures
• Over 38,000 2D/3D symbols and parts
• Record, Publish, & PDF
• Updated File Filters for AutoCAD, Adobe, SketchUp, and STL for 3D Printing
• DXF/DWG 2018 Import/Export
• OBJ Texture Support
2D GEOMETRIC AND DIMENSIONAL CONSTRAINTS
Dimension and constraint tools are now available to manage the geometric relationships between 2D shapes
COMPLETE SET OF 2D DRAFTING TOOLS
Choose from a number of 2D drafting tools including line, arc, curve, circle, ellipse, and spline tools. Access text, dimensioning tools, modifier and transformation tools for easy editing.
TOOL ICON SIZING
You can now modify a tool palette to use larger or smaller icons. Right click on the tool bar header to display a popup menu for “Change Icon Size”. This menu now provides options for 64,32,24 and 16-pixel sized icons. The default icon size is 32x32.
3D SURFACE AND ACIS® SOLID MODELING TOOLS
Quickly model complex 3D objects with advanced design and modification tools. Primitives, complex and advanced surface tools, as well as surface modifiers and transformation tools are included for surface modeling. New ACIS® R26 solid modeling engine allows for the creation of complex 3D objects as well as data crucial for engineers.
LAYER DUPLICATE
A new command to duplicate a layer and all the objects in that layer is now available through Concept Explorer. To access this command, place your cursor over the layer you want to duplicate, right click and select the Duplicate command. If you Duplicate a sub layer, the new duplicated layer is promoted to a first level layer.
PRINTING, PUBLISHING & PDF
Print by Layer when you have multiple sets of data within one file that needs printing, or use the Print Window option to simply drag the mouse over the area you wish to print. Use page layouts to print a design from up to 4 different view angles on a single page, or use new 3D PDF Export to share designs electronically in interactive 3D.
3D PRINTING TOOLS
ViaCAD Pro includes tools to check and prepare a part for 3D Printing including 3D Print Check, Surface Normals Check, Overhang Analysis, Wall Thickness, Preview Slices, Auto Position, Support Structure, Show Printer Volume, and Printer Definitions.
UPDATED ACIS® R26 MODELING KERNEL
Weve updated the ACIS solid modeling engine by two major releases with improvements in the following areas.
SUPERIOR FILE COMPATIBILITY
ViaCAD Pro supports industry standard formats including the latest AutoCAD DWG, DXF, SVG, 3DS, 3MF, SKETCH Adobe® EPS(export only), Illustrator® and Photoshop®, PNG and more. New version offers major improvements to SAT, DWG, and STL. SketchUp 2016 and SAB Export.



